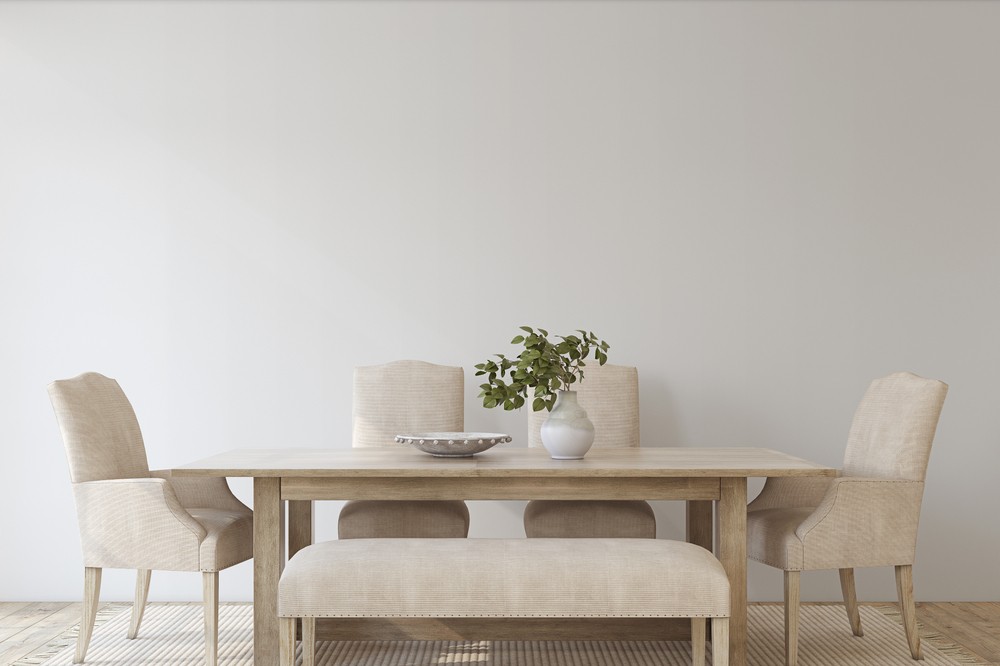
The dining room usually hosts the most sociable events with the whole family like sharing a meal and that is why decorating this room in a comfortable, convenient and beautiful way is very important to the essence of the house.
The regular dining room usually has a dining table, chairs, puffet and a Hutch that contains cabinets for storage. This blog can serve as a guidance for efficiently and effectively set your dining room to fit any space.
Different shapes of table
There are 4 known shapes of dining tables; square tables, round tables, rectangular tables, freeform tables. Each shape has a different function to its user for instance rectangular tables are made to suit large families or generally a large number of people and it can fit up to 12 chairs and if more space is needed then long benches can be used instead of chairs on both sides of the table for accommodating more space.
Round tables on the other hand are more convenient as they can fit in any room shape and space and creates a more intimate atmosphere since the chairs are closer together and everyone is visible to the sight of the whole table members. A round table also can leave more space in the dinning room for an extra bench , a large buffet or side chairs for the room.
Moreover Square tables are the opposite of rectangular ones since they are most effective in small dining rooms and dual purpose dining rooms, usually the dining rooms that can use a square shaped table are small and more casual.
Free shaped tables are more modernized than regular shaped tables and can give you a more artistic form as well.this kind of tables require a more specific theme or vibe in the house and can’t be placed in just any style.
Height o the table and the chairs
Tables with standard height or regular height can have from 28- 30 inches of space under it and the chairs or benches selected with it should approximately be around 16-18 inches above the ground.
Number of chairs and size of table
Rectangular table: It can hold up to 12 chairs , or two benches and two chairs on the head and end of the table
Round table: armless chairs are used to expand the space between each chair and to make it more comfortable
Square table: It can accomodate 4 to 6 people and can be an extendable table to also accommodate up to 12 people if necessary.
Free form table: Number of chairs are determined by the shape of the table and requirement of the customer but they are usually made for the artistic factor and not for accommodating large numbers of guests.
Table placement
The Table placement in the room or the placement of each item depends mainly on the size and shape of the room so to be more accurate one should measure the distance between walls before selecting a dining room design to fit the room. In deciding the size of the table for the dining room you should allow a space between the wall and the table around 80 CM to give the diners a chance to walk freely and pull out their chairs.
Square and Rectangular tables can be placed in the middle of the dining room or on the sides of the wall but round and oval shaped tables can only be placed in the middle of the room and they usually give the room more space to walk around and give you the chance to place the buffet and the cabinets on the edges of the room.
Pendant lights
Pendant lights should expose light around the whole table without being too large but also to avoid keeping diners in the shadows of the table and if you are using pendant light the correct distance between the lights and the table should be close to 30 inches to prevent harmful exposure to light if too close.
 Arabic
Arabic







